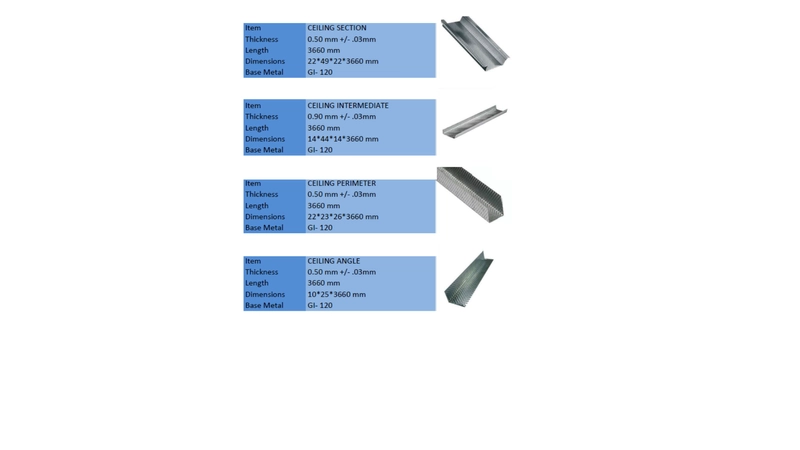百叶窗板
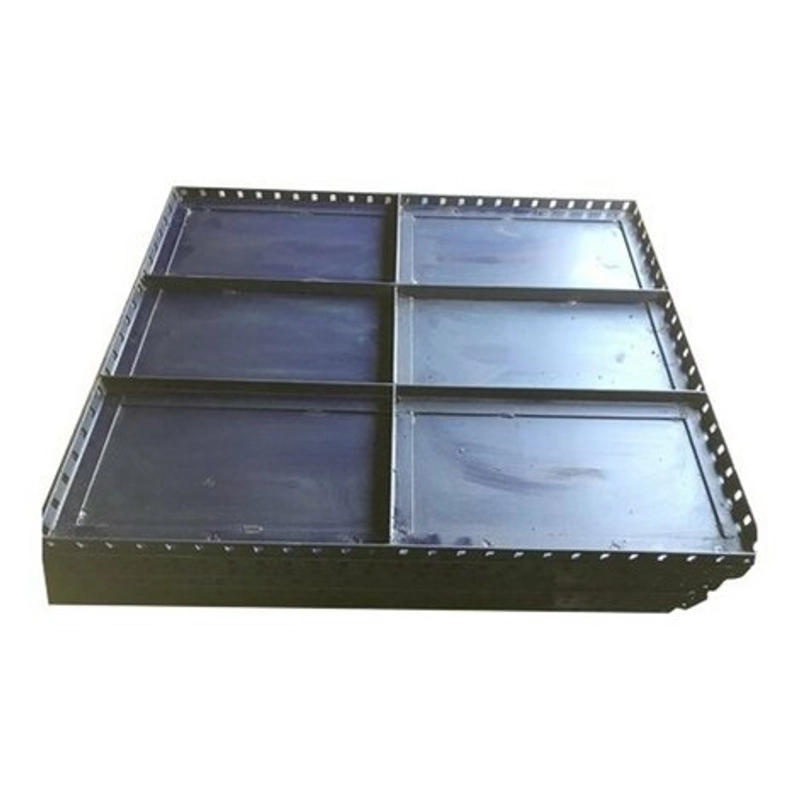
产品价格
价格面议
百叶窗板
Sengol Exports
产品详情
木板条的间距根据屋顶混凝土的厚度确定。通常,如果屋顶的厚度小于0.15米,则木板条的间距应为180mm。 如果剪力墙和柱子或梁的宽度大于 1 米,则必须是额外的固定框架。剪力墙:木板条间距根据墙的高度和厚度来调整间距。例如,以一堵高 2.8 米、厚度为 0.3 米的墙为例,木板条间距应为 170mm。木板条和木板的垂直肋条应相互垂直固定。 指甲应距边缘15mm-30mm,钉力应适中,指甲长度应为40mm50mm,不应太长或太短。 剪力墙和柱子共同构成板时,不得留下任何间隙,并且内角(墙底)必须有木制板条,这样横梁、墙壁和 WEP 板材就可以连接起来。剪力墙模板必须先组合成一个整体,然后抬起,然后摊平,以降低劳动强度,同时,形成良好的效果。 梁底必须留出一个 15 毫米的水龙头,一个木制水龙头,以免渗漏混凝土砂浆并节省材料。
联系供应商
该供应商的更多产品
类似产品
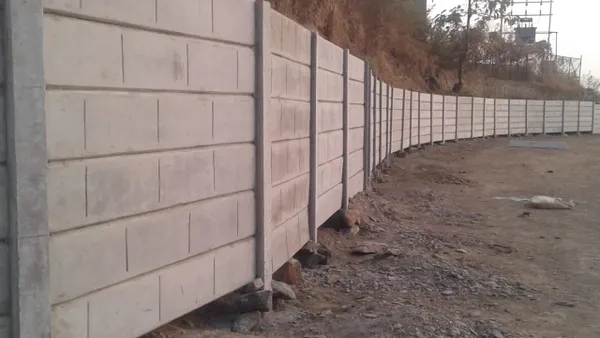
预制复合墙
预制墙通常由钢和混凝土制成,很容易被视为理想的住宅边界墙设计。每个安装过程也在短时间内完成。此外,预制复合...
Aver Green Enterp...
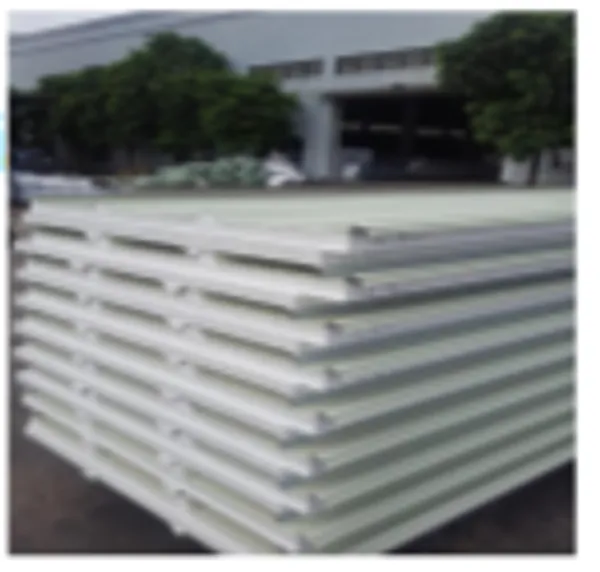
预制设计和建筑材料
我们根据您的喜好设计建筑物/仓库。高品质材料。
AnotherGilman 4CK...
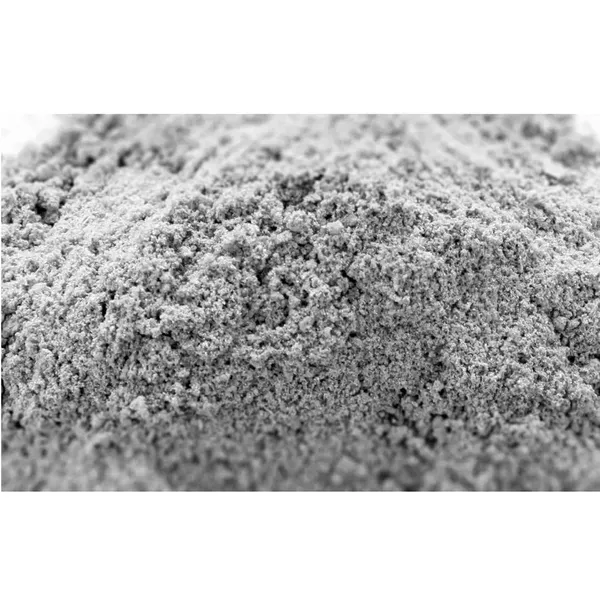
飞灰
热销粉煤灰建筑-合成粉煤灰批发-混凝土外加剂用高品质粉煤灰-散装又便宜 ----------------...
Viet Go
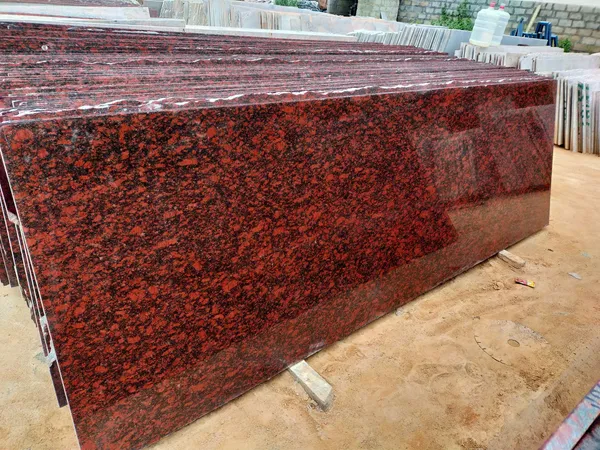
花岗岩
花岗岩——花岗岩——花岗岩——花岗岩——花岗岩 ----------------------------...
Viet Go

大理石
-------------------------------- 产地:越南 商品名称:大理石 ...
Viet Go

24x48 抛光瓷砖
我们的 24x48 抛光瓷砖是优质的玻璃体釉面瓷砖,专为耐用性和优雅性而设计。它们的吸水率小于 0.5%,...
BlackWorld Tiles
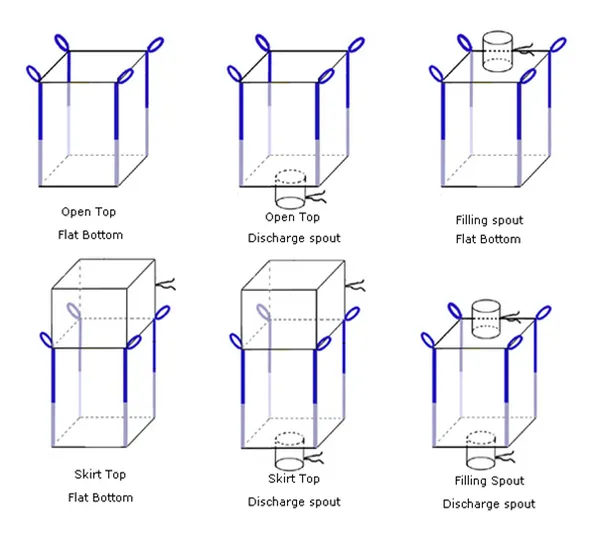
珍宝袋
我们是一家总部位于阿联酋的公司,我们经营各种建筑化学品、硅胶、IBC储罐、大袋、AD Star Bags和...
Jazeera Internati...

天然花岗岩板
天然花岗岩板地板墙面
PRAKASH GRANITES

天然石花岗岩板
用于地板墙面立面的天然花岗岩板
PRAKASH GRANITES
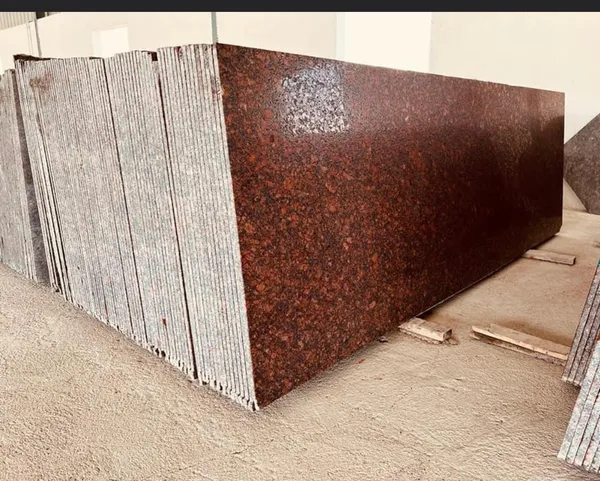
天然花岗岩板
天然花岗岩板 Lapathro 饰面台阶墙面覆层地板立面
PRAKASH GRANITES

